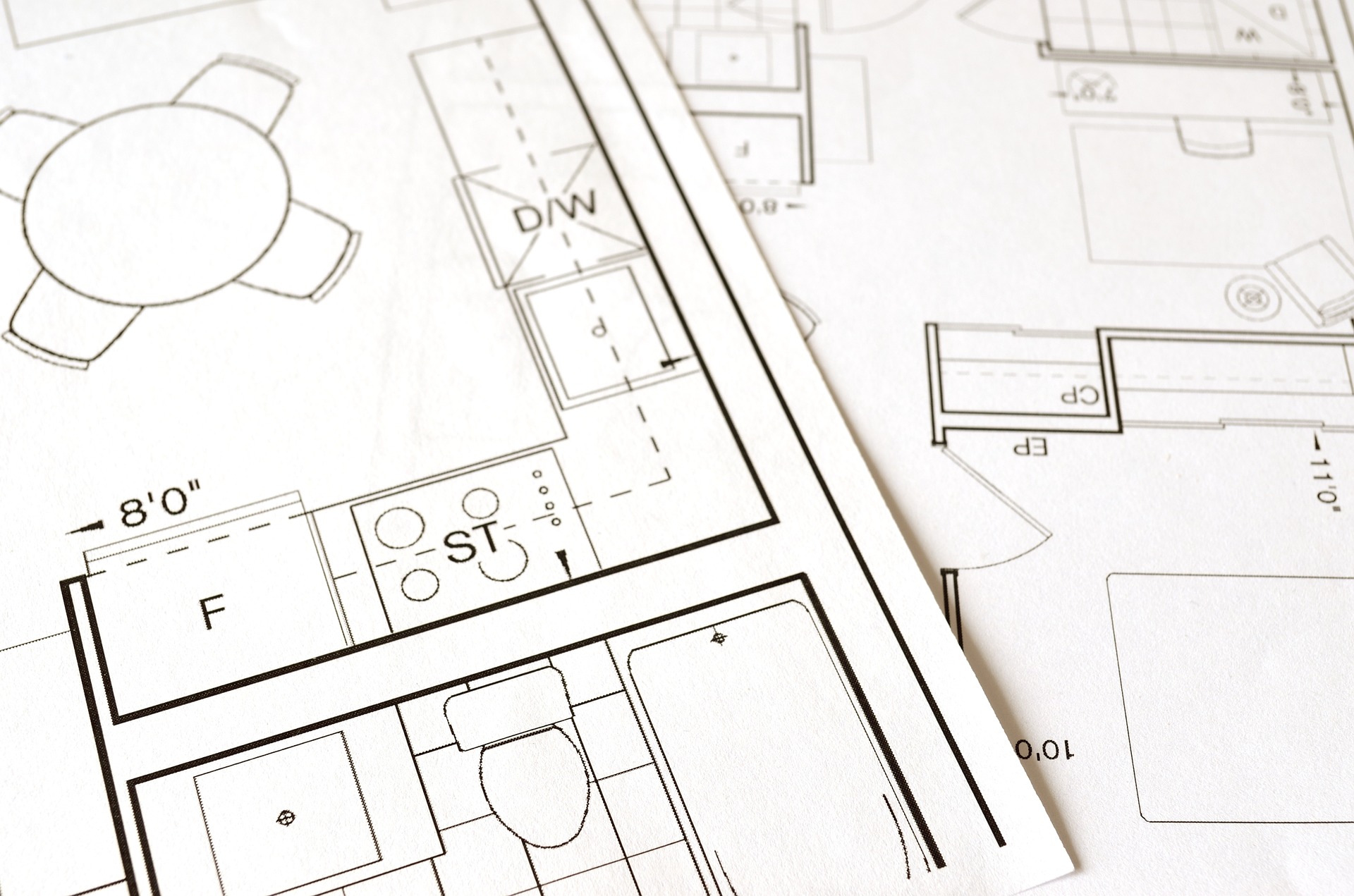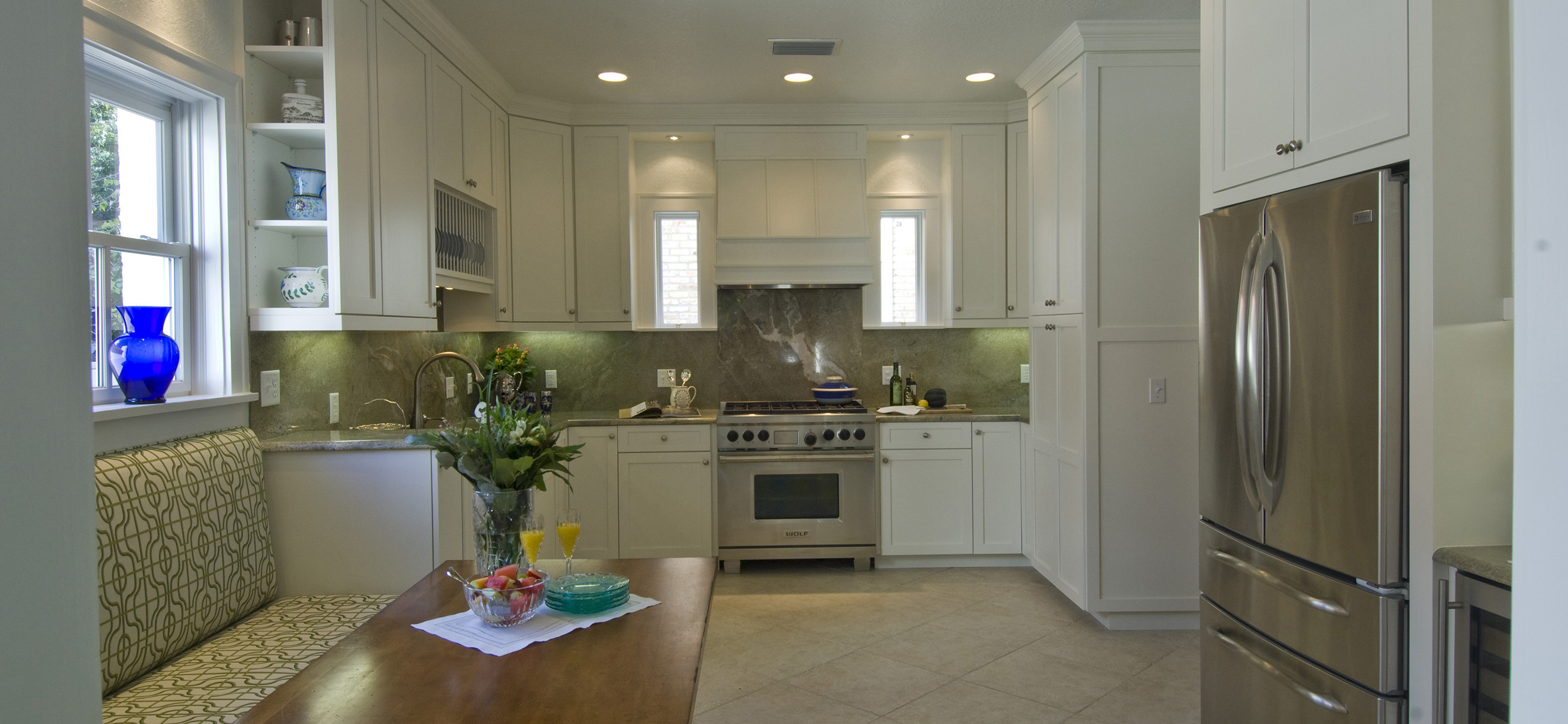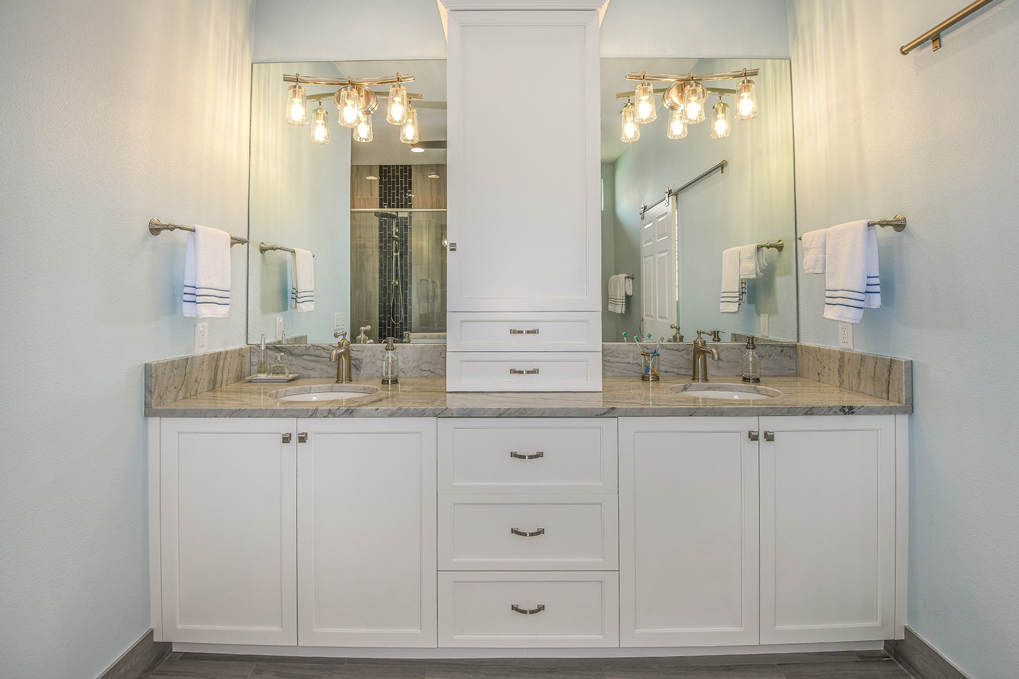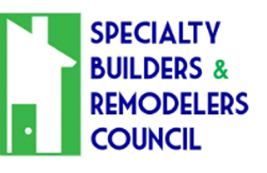Understanding Scale

You’ve probably thought a lot about the spatial layout of your home. From the height of your ceilings to the width of your rooms, you have to know the size and location of everything in your home to figure out whether you can carry a sofa up the stairs or fit two nightstands.
SCALE
It takes a real expert though to understand scale. Scale is about the size of an object is in comparison to other objects and also to you. Have you constantly bumped your toe on a console table coming around the couch? Do you find yourself only prepping cooking in one specific spot even though you have plenty of counter space? These problems can be remedied by taking the scale into the design consideration.
Johanna G. Seldes/IDC is an expert in designing with scale in mind. Johanna approaches each room asking a series of questions to make sure your room flows and there are absolutely no stubbed toes.
PURPOSE
The first step is to start with the purpose of the room. What’s the intended use, by whom, and how often? You don’t usually think of traffic in the context of your own home, but the frequency and ways you enter or leave can make or break a design plan. Johanna/IDC always focuses on how you’ll live in the space. Depending on that answer, there are specific design and engineering rules and recommendations that dictate the clearance around furnishing, door openings, sizes of windows, and even plumbing and electrical choices. A coffee shop with a singular electrical outlet probably has a bunch of unhappy battery-drained customers. You don’t want to have a singular electrical outlet in an inconvenient position in your home office.
Johanna also takes into consideration what’s going on outside of the house. With natural light, the direction of the room matters. The sun might set directly into your TV room and with improper planning; suddenly the glare makes the game impossible to watch.
HOW
The how of the room and its elements is extremely critical as well. Take a kitchen island, for example, the prime real estate in your kitchen. You have to consider how you will use it. Is the island primarily used for food prep? If so, then you’ll need to consider what appliances you need nearby, or stored below. Or do you entertain regularly? The most important spacing you might need to consider is the distance between you, your guests, and the spinach dip. Is it for breakfast for the kids in the morning? Then the ability to tuck stools under it might be the best option. If you get the scale wrong, the intended use of the space will be useless.
COLOR
The last step is to consider color, finishes, and furniture. A room can look larger or smaller depending on the color of the walls or the pattern on the floor. Without scale, your visions of your living room can turn from chic to tacky very quickly. Sound overwhelming? Don’t worry Johanna G. Seldes/IDC has got you covered. Johanna works closely with the general contractors and other key trade partners to find the solutions you need to make sure your space is everything you could need and more.
Contact Johanna today for your initial consultation.
Johanna G. Seldes, ASID IDC/Interior Design Consulting is a full service, award-winning Tampa Bay interior design firm that works with custom home builders, remodeling companies and individual clients. We provide interior design project management services throughout the entire construction process, including preconstruction design, selections, and installation.
Tags: designer remodel, designer whole home remodel, Full service Tampa Interior Design, interior design services tampa, Kitchen design makeovers, master bath remodels, Tampa Bay Interior designer, Tampa interior designer remodeling
Categorised in: Designer Kitchen Remodels, Designer Master Bath Designs, Designer Remodels, Interiors Insider, Renovation Tips, Tampa Custom Home Interior Design












 Tampa FL | P:
Tampa FL | P: